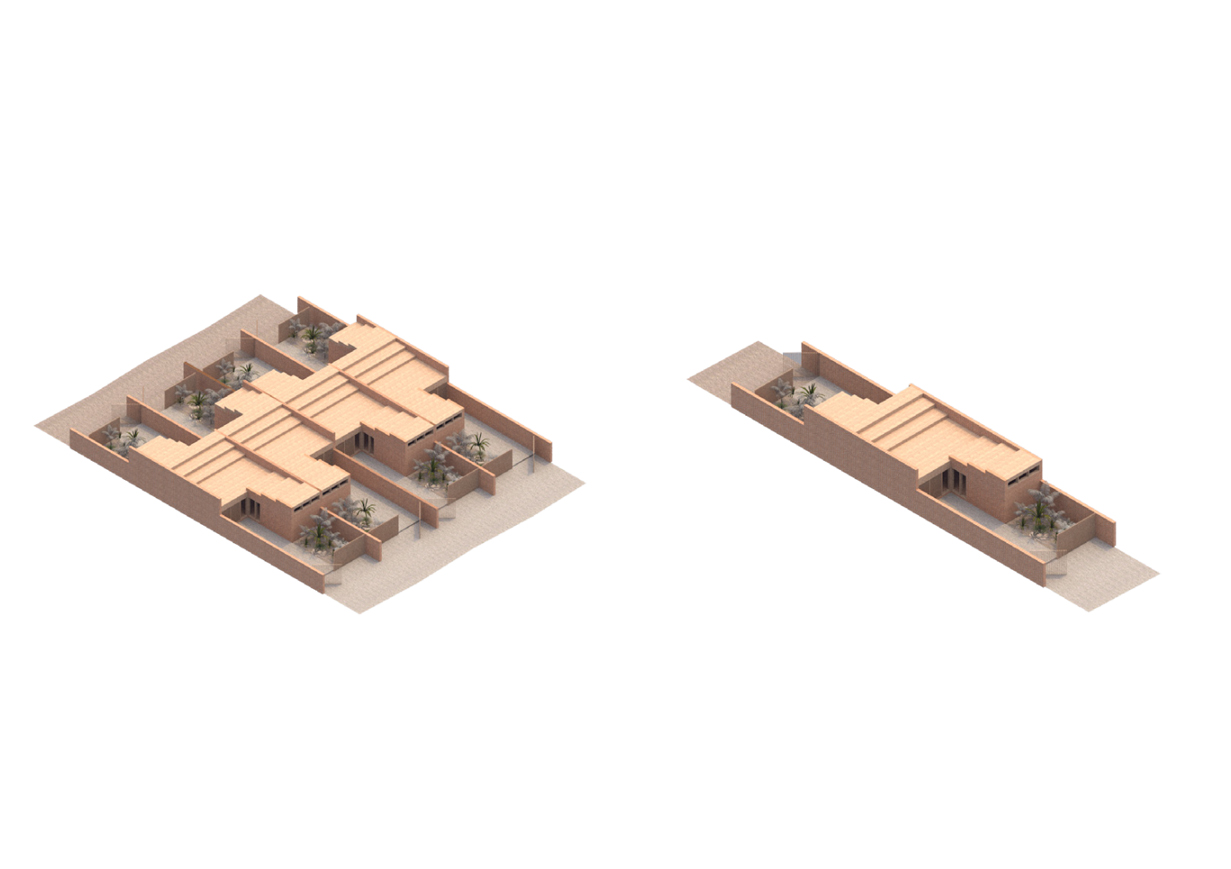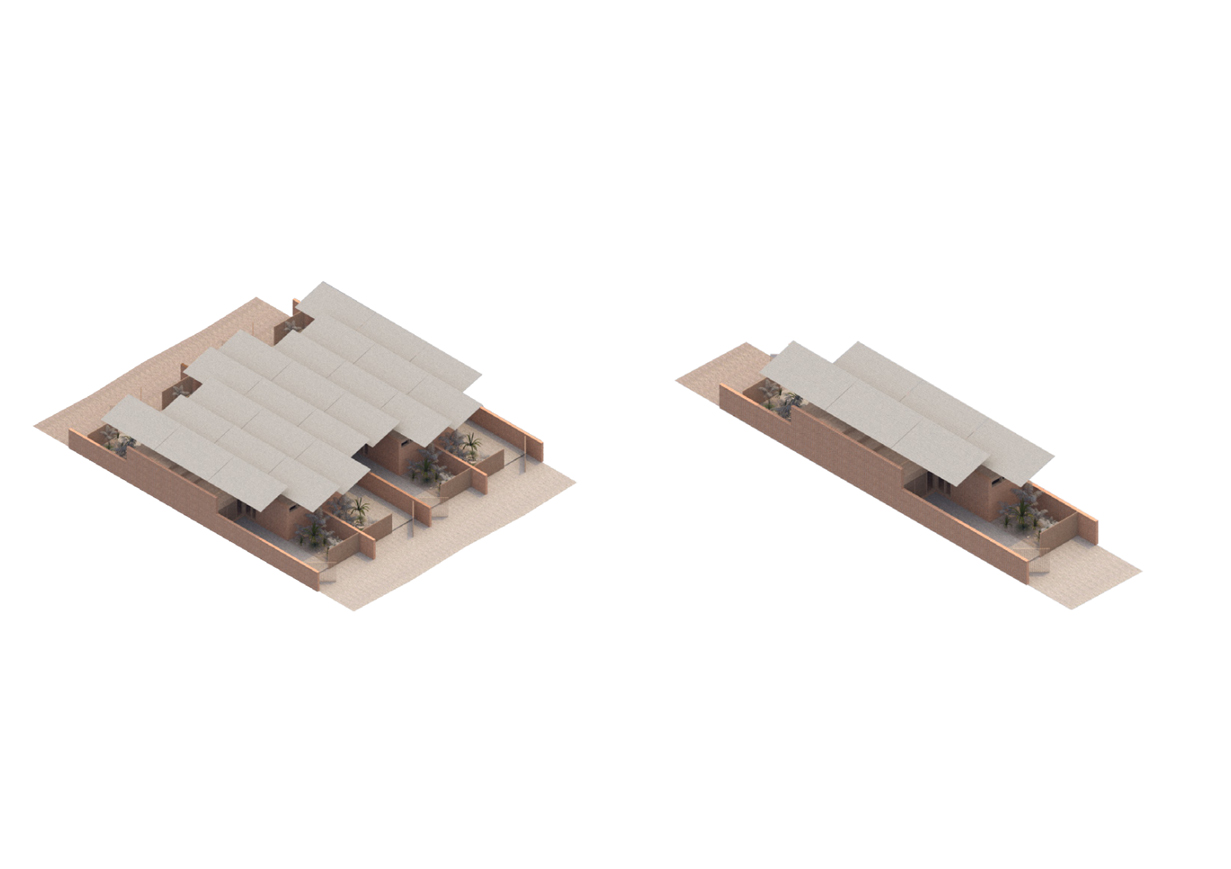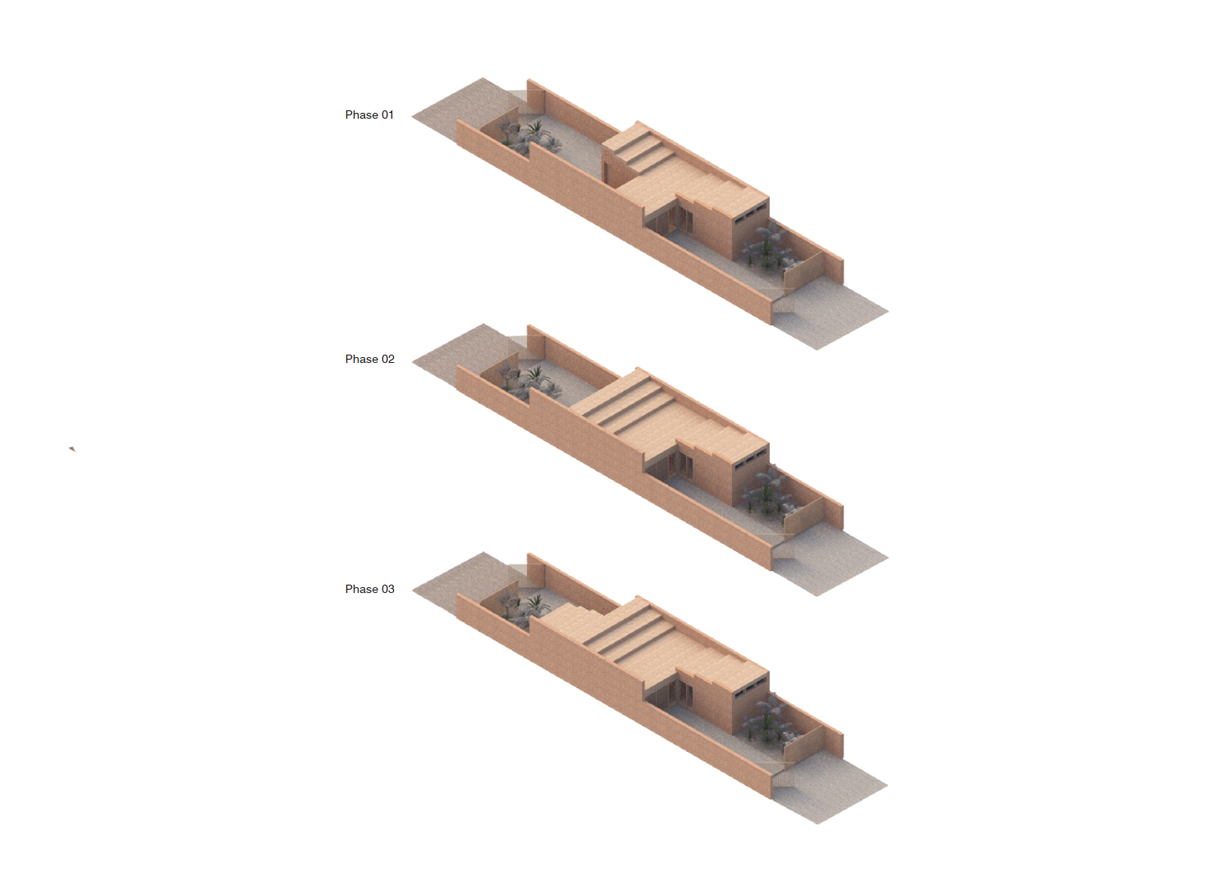Passive Cooling Row House
The Row House prototype organises the building with a front
and back relationship to two streets, which allows the house to
be easily cross ventilated from end to end for cooling at night.
This cross-ventilation is coupled with a stack-ventilation strategy
through the stepping of the roof, which draws hot air up from out of the house through high windows, which is particularly critical when
the outdoor air is too hot to cross-ventilate. As with each proto-type, the Row House has a ‘double roof’, a thin metal roof which
is separated from the building in order to shade the thermal mass
below. Space for planting is left in each yard, which has the capacity to cool the hot outdoor air before reaching the house, as well as
provide additional shading.
The Row House has the capacity to grow by adding additional bed-
rooms along the two boundary walls that frame the building. The climatic strategy of the building is maintained and never compromised at each stage of growth.
The Row House locates its plumbing services along the boundary
wall, allowing two houses to share a single infrastructural line.
︎︎︎ Back to Passive Cooling Projects



