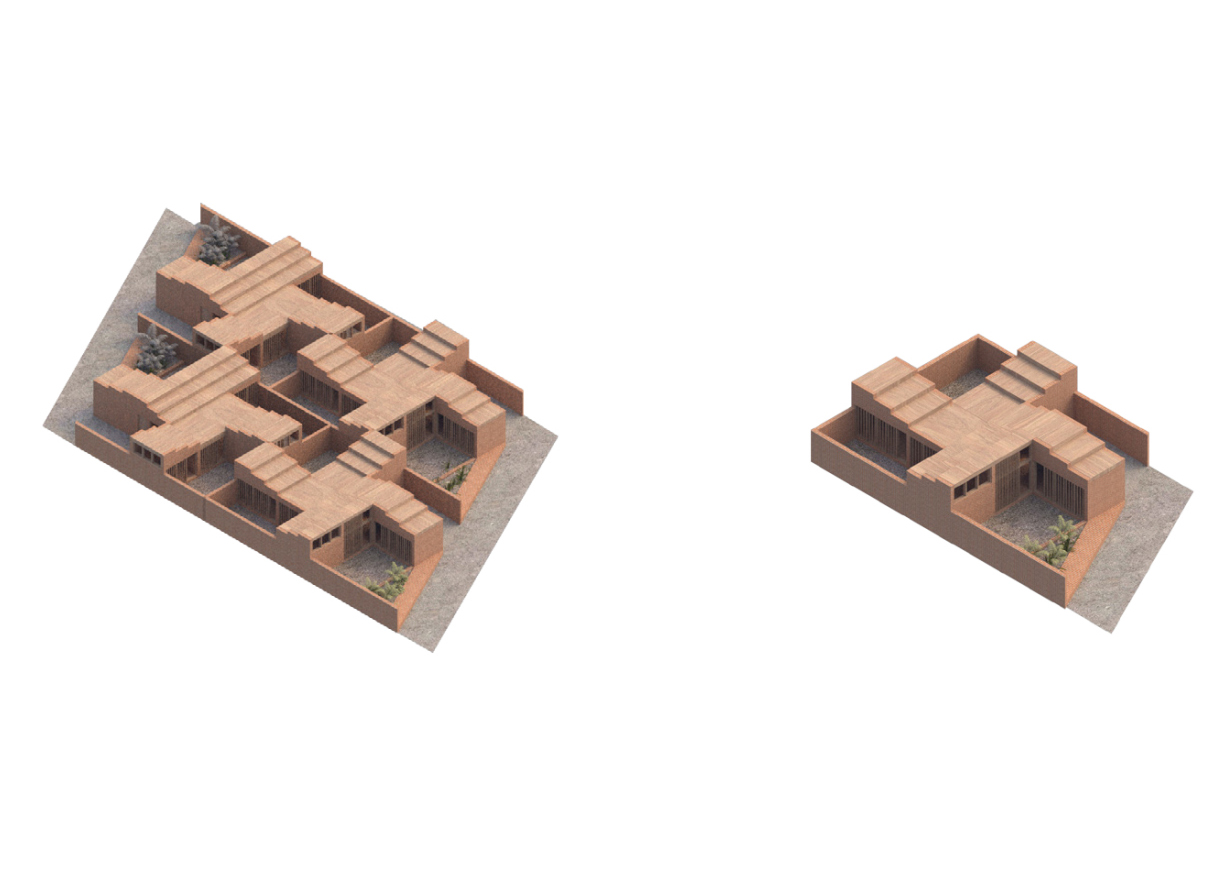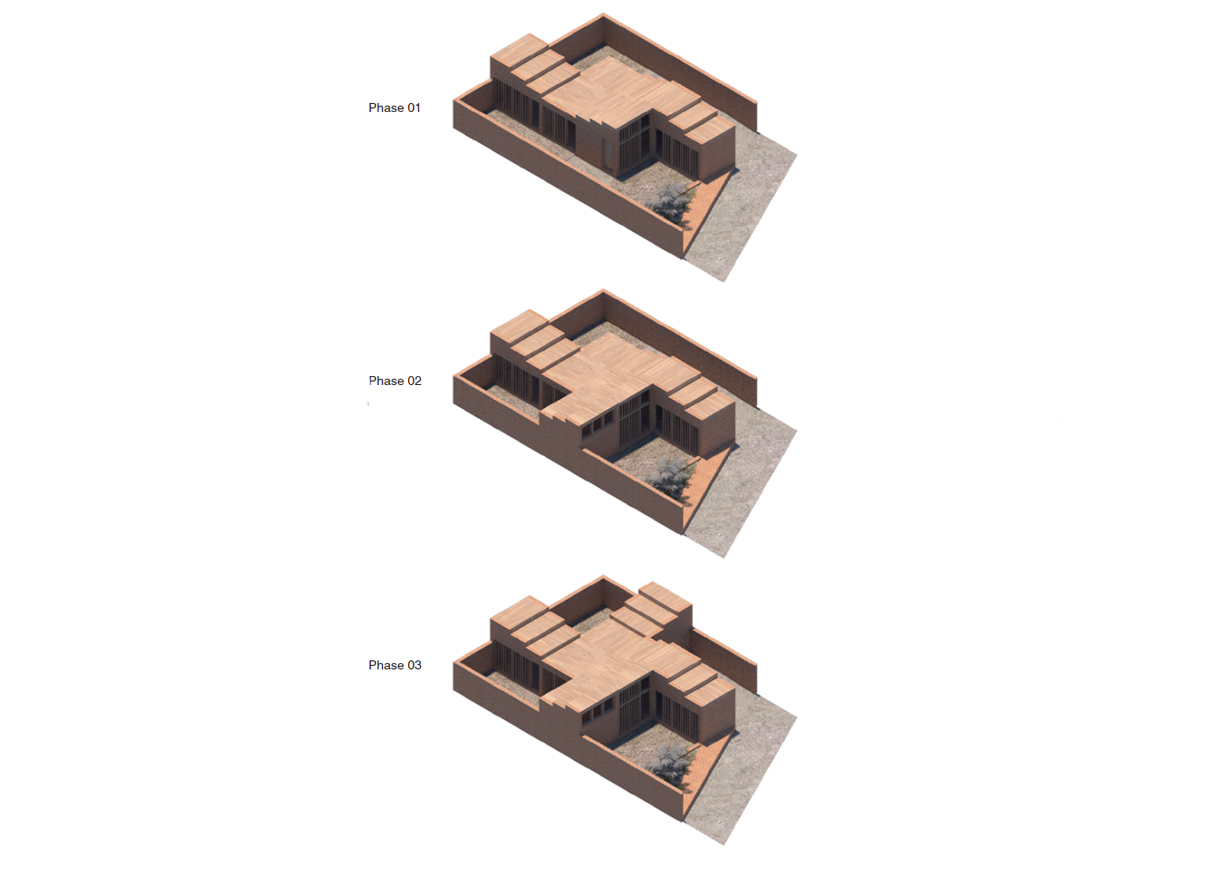Passive Cooling Pinwheel House
The Pinwheel House prototype divides the plot into four shaded
yards, which extends the living area of the house into more thermally comfortable outdoor spaces. Each room can be cross ventilated for nighttime cooling, as well as stack-ventilated through the
stepping of the roof to draw hot air out through high windows. As
with each prototype, the Pinwheel House has a ‘double roof’, a thin metal roof which is separated from the building in order to shade
the thermal mass below. The roof is ventilated in a ‘sawtooth’
shape, which allows for indirect light to enter the outdoor spaces on the East-West axis, while also ensuring that hot air can escape
to the cooler nighttime sky. Space for planting is left in each yard, which has the capacity to cool the hot outdoor air before reaching the house, as well as provide additional shading.
The Pinwheel House has the capacity to grow by adding additional
bedrooms around the central building mass in a pinwheel shape.
The climatic strategy of the building is maintained and never compromised at each stage of growth.
When the house is clustered in the urban context, the building
masses protect the outdoor yards from the low nighttime sun at the center of the block, thereby producing a cool microclimate within
the larger urban form.
︎︎︎ Back to Passive Cooling Projects



