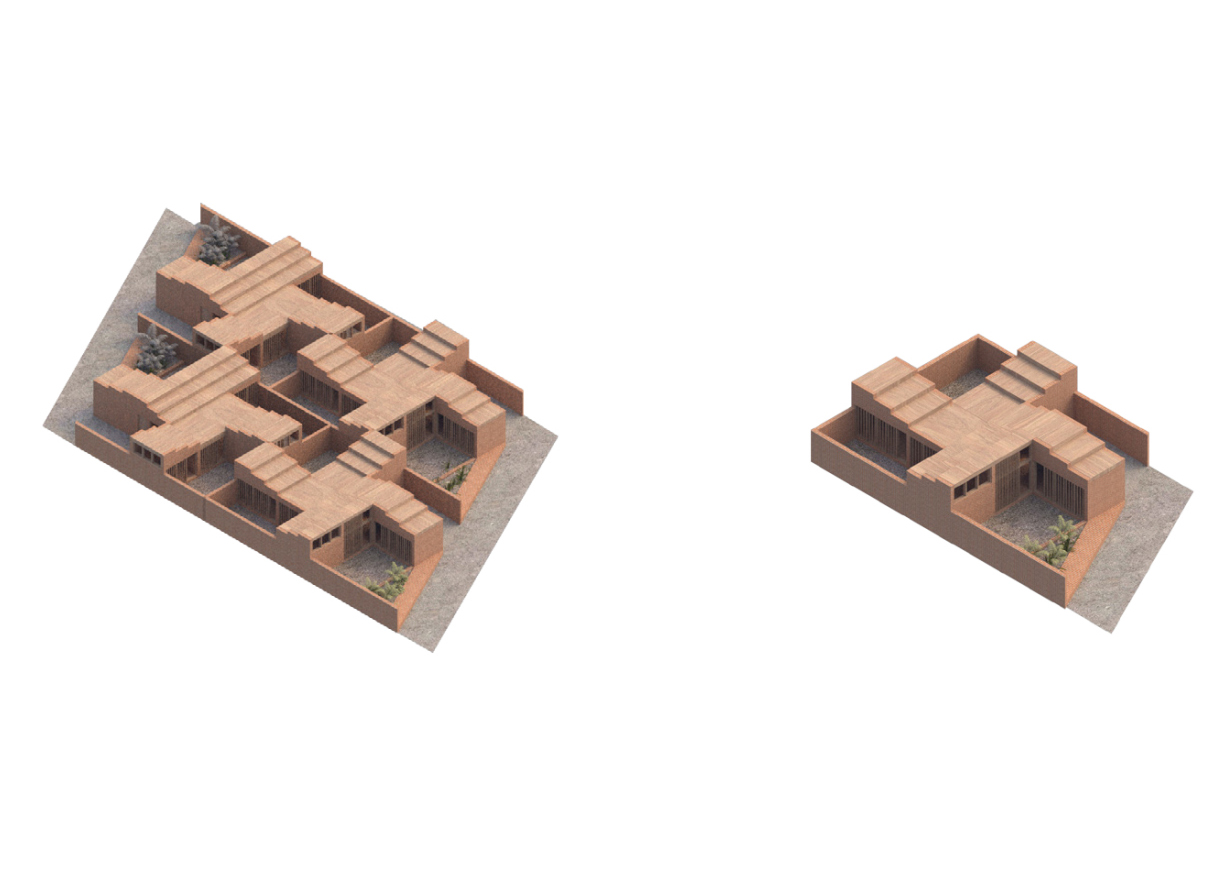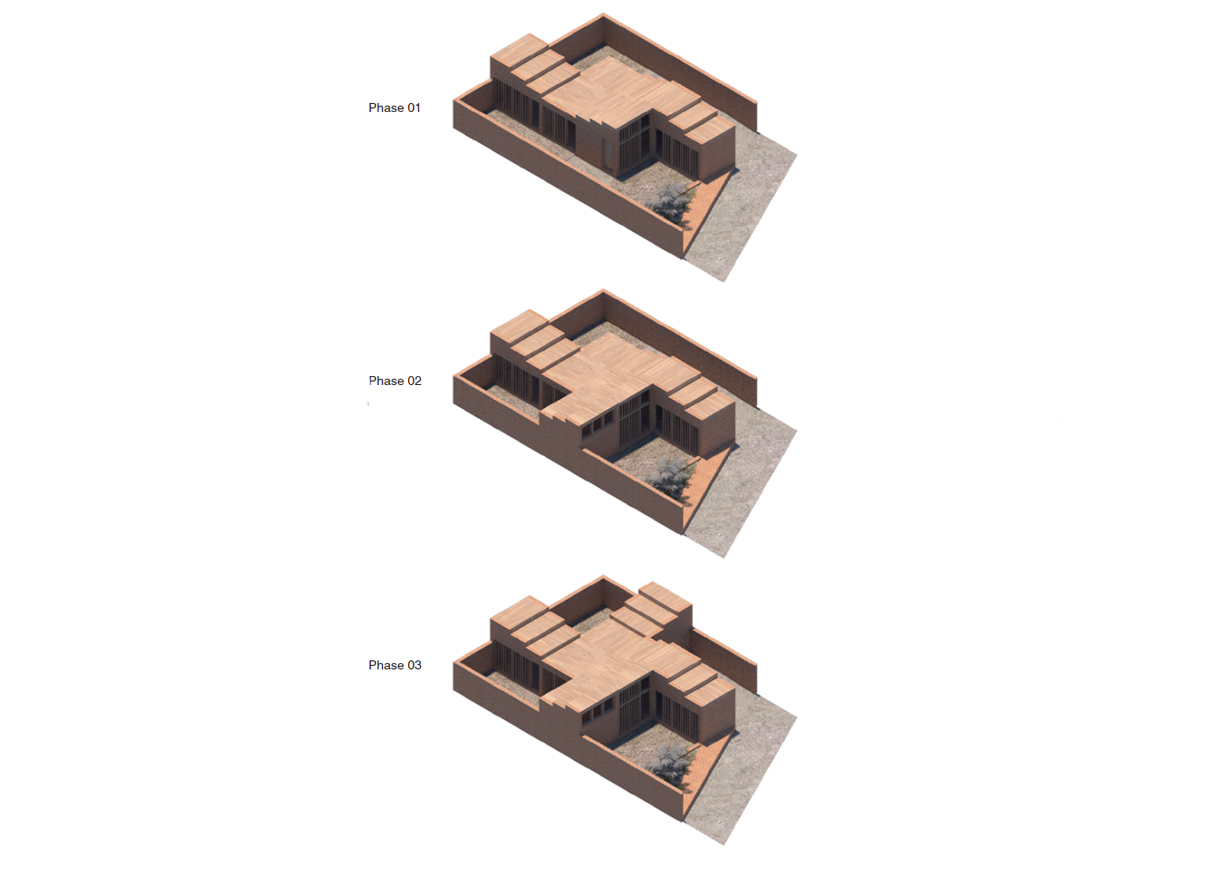Passive Cooling Courtyard House
The Courtyard House prototype organises the building mass
around a thick boundary wall, which provides a thermal mass that delays the transmission of hot outdoor air into the interior living
area. Rooms cluster around this boundary wall, creating a courtyard in the center. A thin metal roof, which is ventilated from the
thermal mass below, shades the interior building masses, but is
open in the center to allow in light and create a stack ventilation effect that draws hot air out of the house.
The Courtyard House prototype grows by adding additional rooms
around the main boundary wall as the household requires. There
is sufficient space between the thin roof and the flat rooms to allow
for the occupation of their internal roof-space for additional use.
The Courtyard House locates its plumbing services along the
boundary wall, allowing two houses to share a single infrastructural
line.
︎︎︎ Back to Passive Cooling Projects



